Aastha City
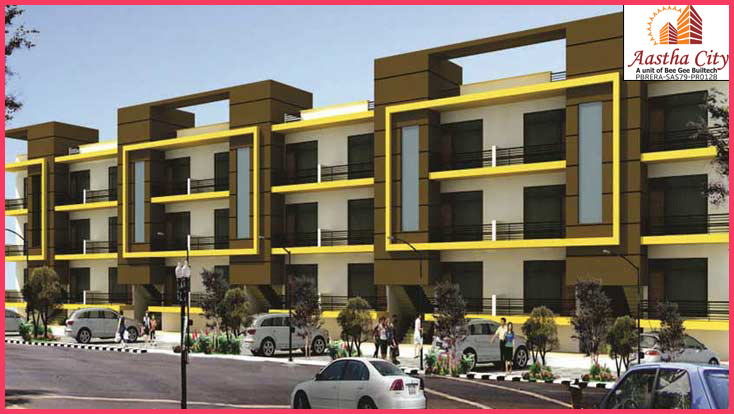
For those, who are finding a living space in or near to Chandigarh, The Aastha City offers exclusively featured property range at really affordable price. It offers you the atmosphere to escape from busy life for a while and rejuvenate your mind and soul at a place where you can visualize the beauty of nature and the outside world.
Site Plan Aastha City
Unit Plan Aastha City
Location Aastha City
Payment Plan Aastha City
Download Brochure
AMENITIES
- Wide Paths with developed green belt.
- Blessed with lot of natural light and air.
- Free open car parking area for every unit.
- Pollution free location, at convenient distance from the highway.
- East facing project.
- Walled project with gatekeeper check-post at main entrance.
- Easy payment schedule with housing loan facility from renowned banks.
- 24 hours water supply.
- Common mess/kitchen.
- No need to drive through the heavy traffic for Mohali, Chandigarh, delhi and Patiala.
- Laundry service.
- 35 ft wide roads.
- Super market for daily needs.
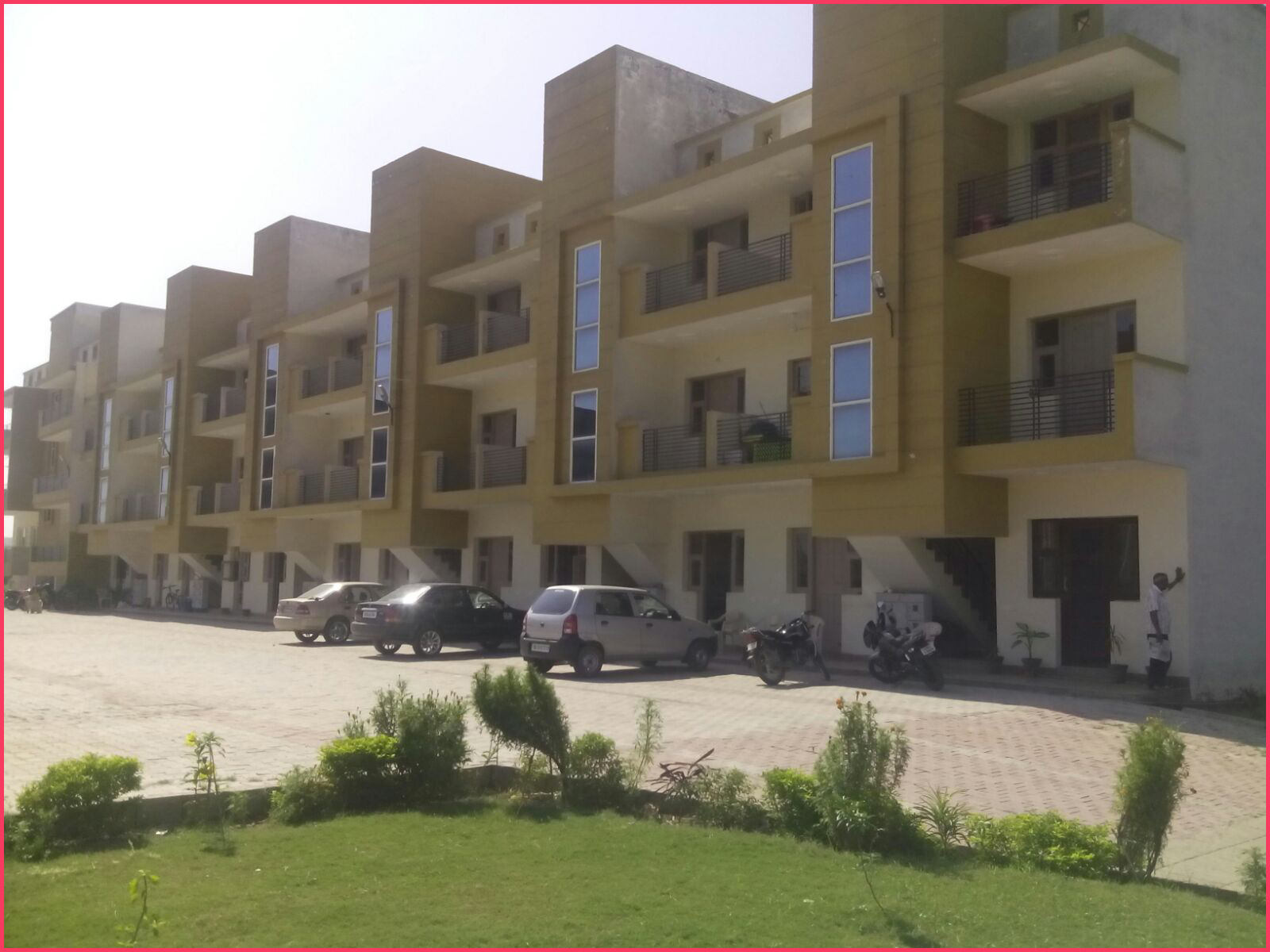
CONNECTIVITY
- 8 Kms from Railway Station.
- 5 Kms from National Highway.
- 8 Kms from Chandigarh Airport.
- 10 Kms from IT Park, Chandigarh.
- 4 Kilometers from Panchkula Bus Stand.
- 5 Kms from Gurudwara Nada Sahib.
- 3Kms from IT park, Panchkula.
- 2 Kms from Golf Club.
- Schools in Sector 20, Panchkula are easily accessible from here.
- 5 kms away from Paras Down Town, Zirakpur.
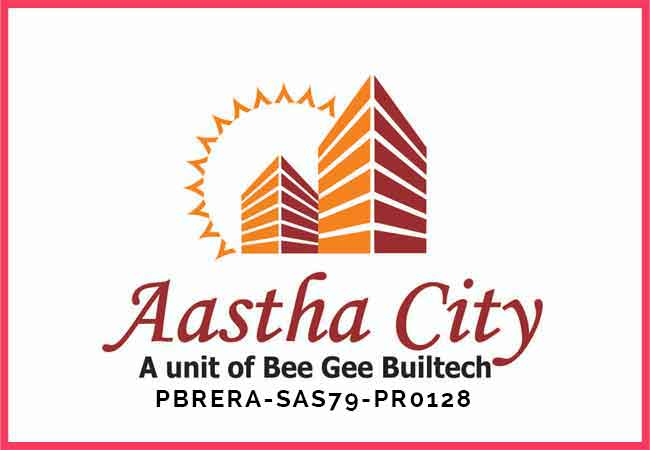
Unit Plans
1 BHK
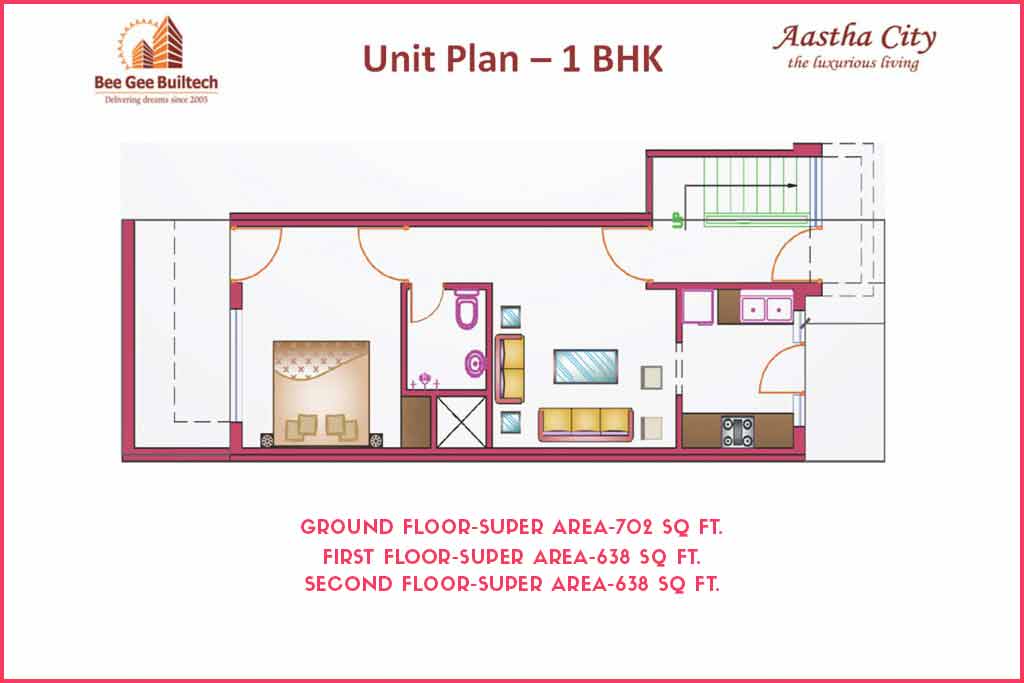
| Ground Floor | Super Area – 702 Sq Ft |
| First Floor | Super Area – 638 Sq Ft |
| Second Floor | Super Area – 638 Sq Ft |
2 BHK
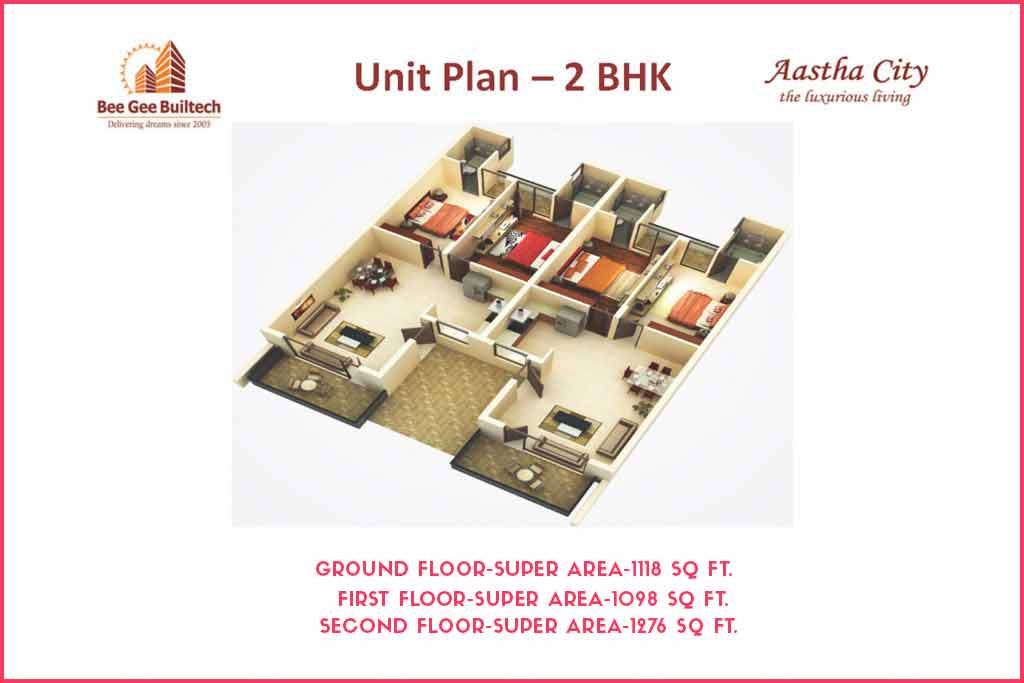
| Super Area Ground Floor | 1118 Sq Ft |
| Super Area Upper Floor’s | 1098 Sq Ft |
| Super Area Second Floor’s | 1276 Sq Ft |
3 BHK
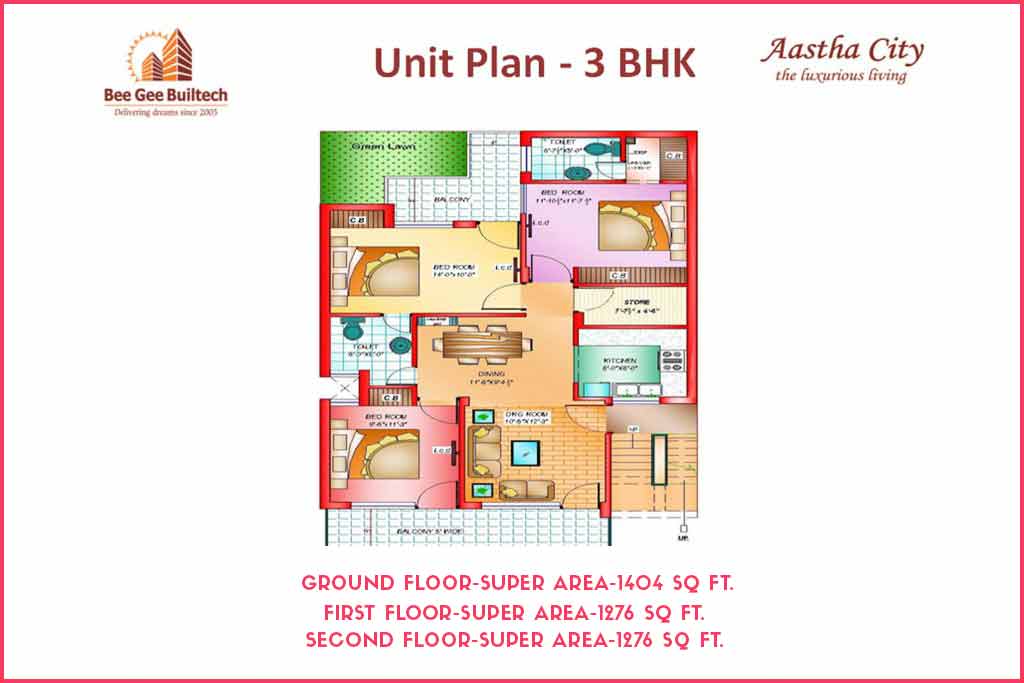
| Super Area Ground Floor | 1404 Sq Ft. |
| Super Area Upper Floor’s | 1276 Sq Ft. |
| Super Area Second Floor’s | 1276 Sq Ft. |
SPECIFICATIONS
FLOORING
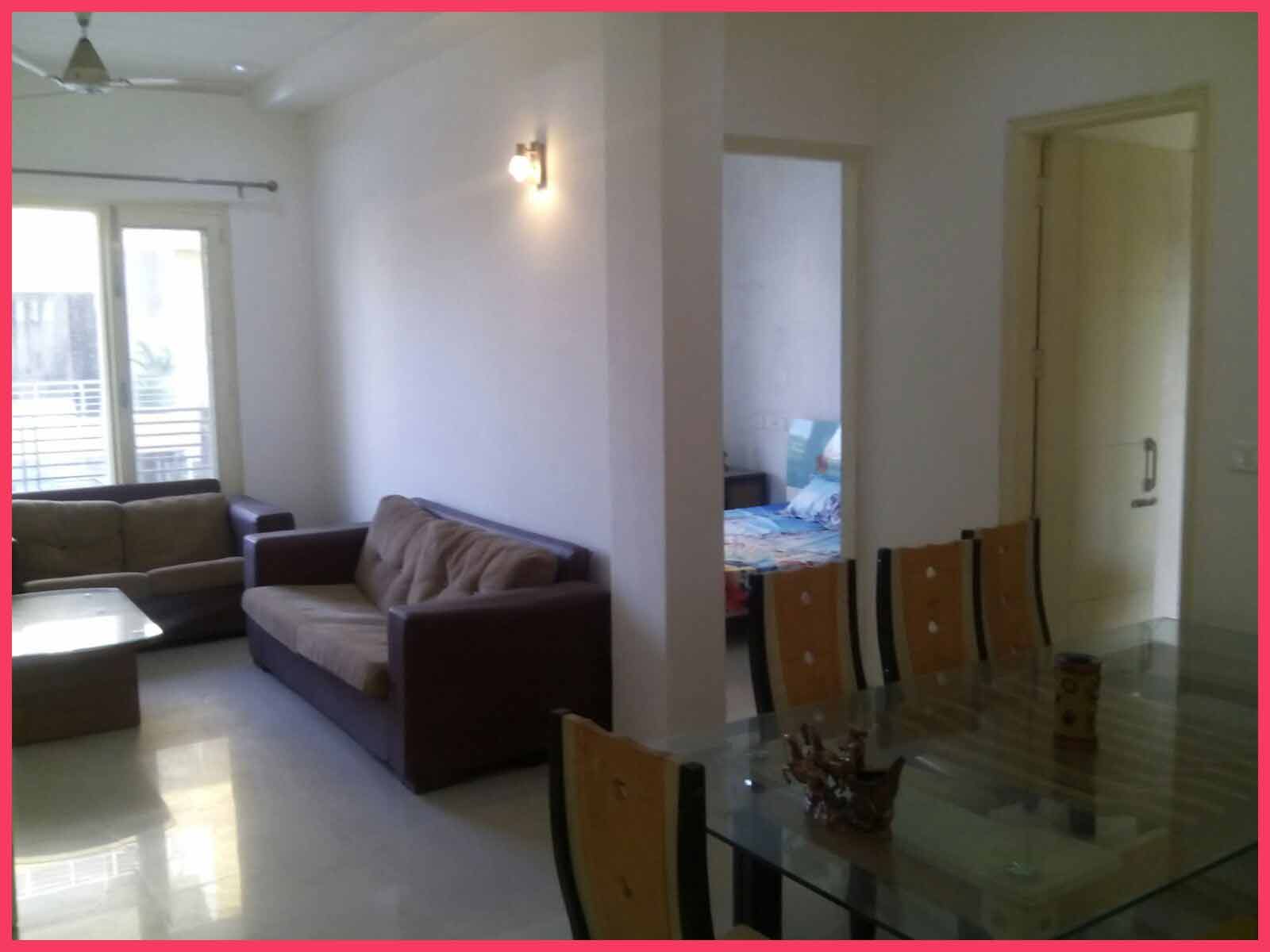
| Vitrified Tiles flooring in rooms. |
| Antiskid ceramic tiles for Balcony. |
TOILETS
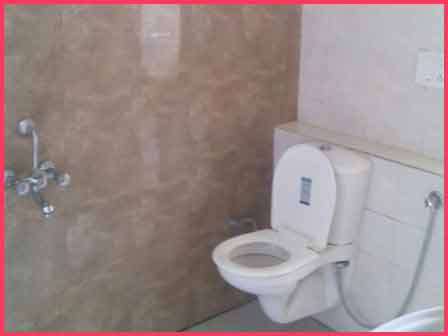
| Walls tiled with ceramic and glazed tiles |
| Flooring done with anti skid ceramic tiles |
| European WC |
| Branded chrome plated brass fittings |
| Cp fittings |
KITCHEN

| Wooden cabinets in kitchen. |
| Polished granite work station |
| Stainless steel sink |
| Glaze tiles |
| DOORS & WINDOWS :Wooden doors and windows. |
CUPBOARDS
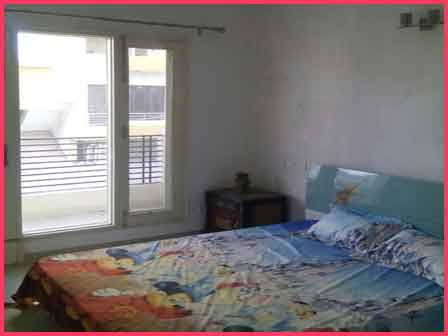
| Wooden Cupboards |
HARDWARE
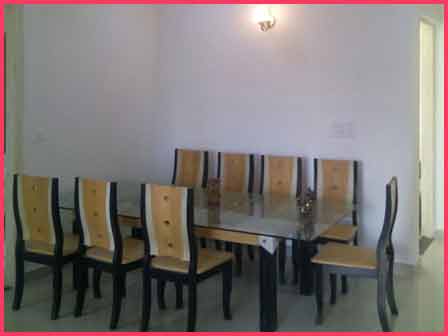
| Branded company hinges and all hardware. |
INTERNAL & EXTERNAL FINISHING
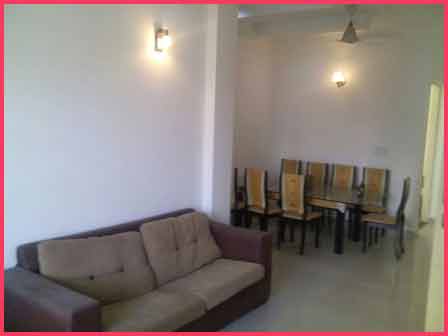
| POP cornices |
| Tractor amulsion/oil bond distamper. |